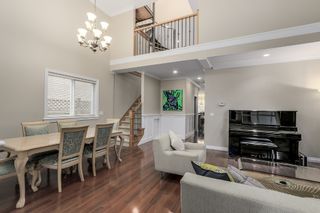4948 DUNCLIFFE Road in Richmond: Steveston South House for sale : MLS®# V1116934
4948 DUNCLIFFE Road
Richmond
V7E 3N1
:
Steveston South
SOLD IN 6 DAYS! OVER THE LISTING PRICE!
- $1,128,800
- Prop. Type:
- Residential Detached
- MLS® Num:
- V1116934
- Status:
- Sold
- Sold Date:
- Apr 21, 2015
- Bedrooms:
- 4
- Bathrooms:
- 3
- Year Built:
- 2006

Listed by RE/MAX Masters Realty
Data was last updated May 14, 2024 at 05:10 PM (UTC)